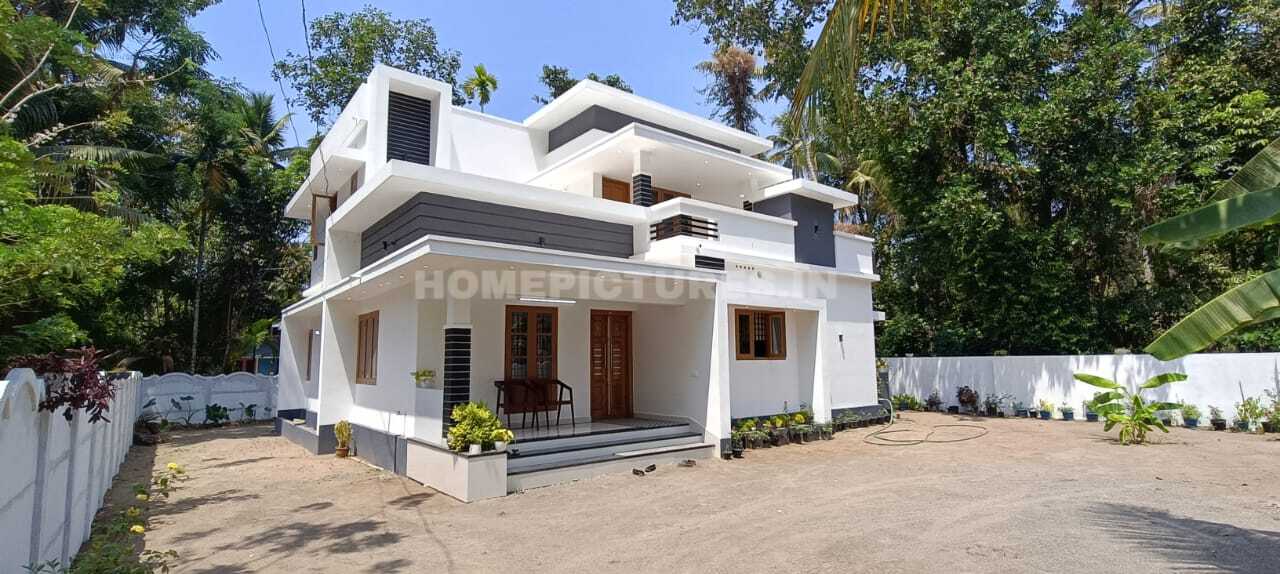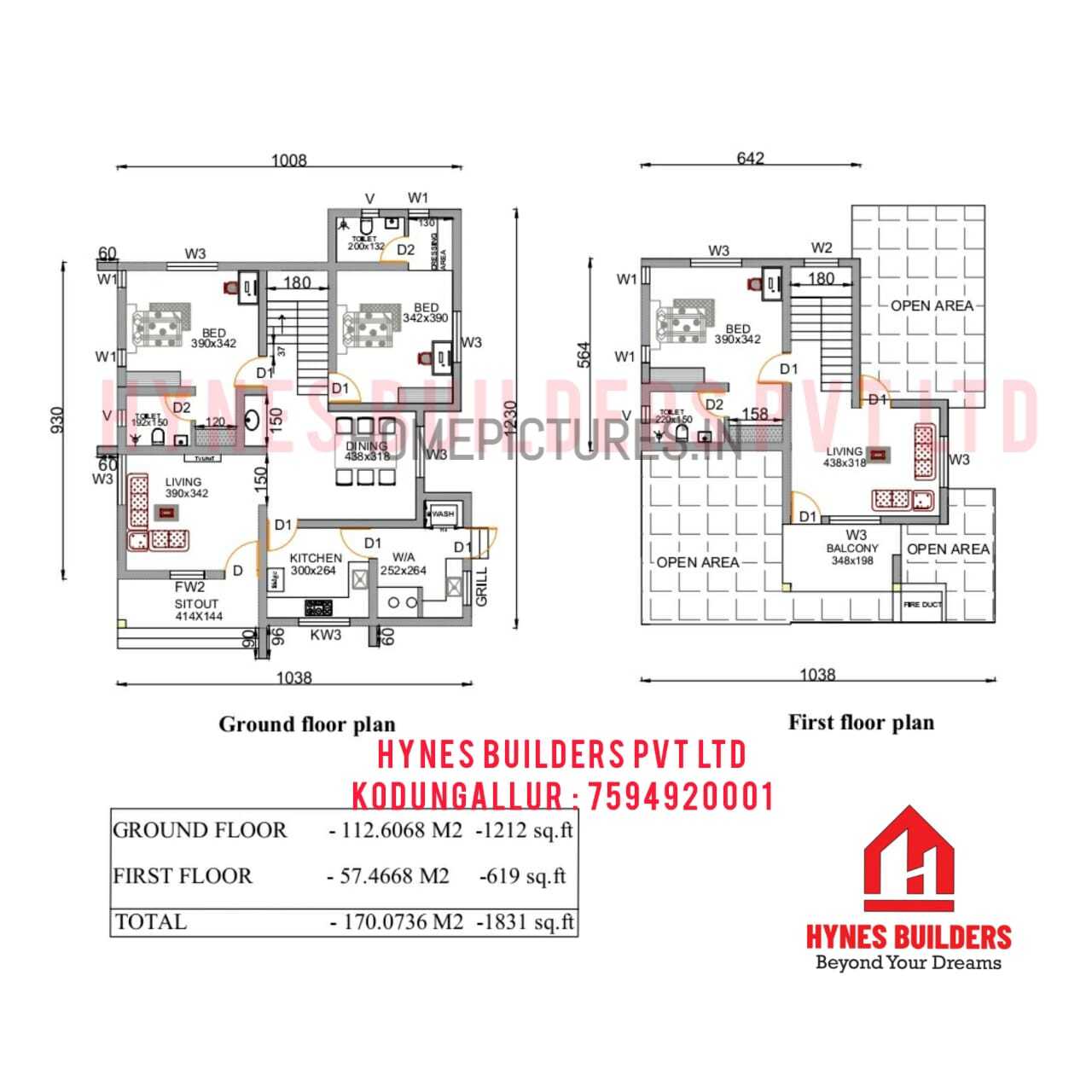1831 Sq Ft 3 BHK Home at 11 Cent, Free Plan, 47 Lacks
1831 Sq Ft 3 BHK Home at 11 Cent, Free Plan, 47 Lacks

Total Area : 1831 Square Feet
Location : Kaipamangalam, Thrissur
Plot : 11 Cent
Client : Mrs. Simmi Dipuraj
Completion of the year : December 2022
Budget for home construction : 38 ലക്ക്സ് approx
Total Cost : 47 Lacks with interior (furniture extra)
Designer : Sandeep Kodungallur
HYNES BUILDERS PVT Ltd
Kodungallur
Mob : 7594920001
Email : info.hynesbuilders@gmail.com
Ground Floor : 1212 Square Feet
Sit out
Living room
Dining area
Family dining area
2 Bedroom with attached bathroom
Kitchen
Work area
First Floor : 619 Square Feet
Upper living area
1 Bedroom with attached bathroom
Balcony
Open terrace
This is well thought-out-elevation and plan of a beautiful Kerala house. Contemporary style has been given to the elevation with texture work. The interior of the house has a living area, dining area, kitchen and three bedrooms. The front door opens to a specious living space and dining areas are arranged on its side. The bedrooms are display a luxurious appearance. Gypsum ceiling and warm tone lighting are setup in most of the rooms. There are 3 car parking area in front of the house. This is a 3BHK kerala house design with necessary facilities and good bath attached bedrooms. The almost flat roof and the few borders lining the top part of the house making the house all the more beautiful.
After all, this would be a perfect fit to be built within the limits of a city. They host a sit out, living room, specious dining area, upper living area, kitchen, work area, balcony and open terrace. There are 1 bedroom with attached bathroom and dressing area, upper living area, balcony and open terrace on the first floor. This double floor contemporary home plan designed to be built in 1831 square feet and designed by Engineer Sandeep, HYNES Builders, Kodungallur, Thrissur. The elevation of the house is designed in the box style to utilize maximum space. The interiors are designed in the open style, by avoiding to make the indoors look more vast and specious.
White color theme dominates both the exteriors and interiors of the house. Grey color texture work add the perfect contrast in the elevation of the house. Besides the beautiful balcony, there are open terraces in the front and back of the house. The entire front window adorns all the rooms, providing the residents a bright ambiance and a beautiful view. This design is curated with current trends that will never fade and never make you bore. In the mean time, the simple parapet of the balcony come as a surprise in a house like this. However, it could be an effort of the architect to prevent the house from being over decorated. A beautiful facade is the diction of the architect’s creative vision and desire to impress others with an out-of-the-ordinary appearance.







