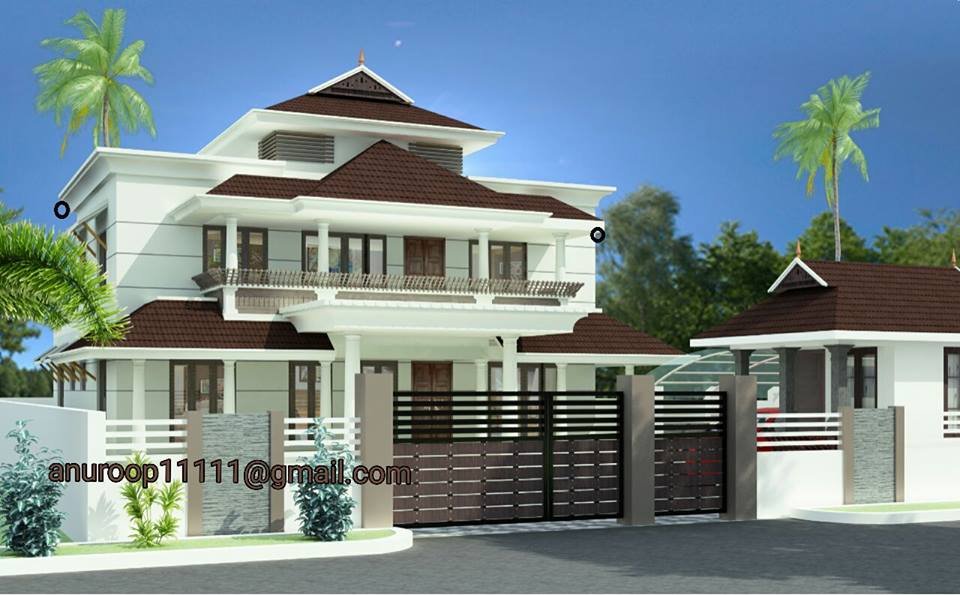1795 Square Feet 4 BHK Two Floor Beautiful House and Plan
1795 Sq Ft 4 BHK House and Free Plan

Total Area : 1795 Square Feet
Ground Floor : 1050 Square Feet
First Floor : 745 Square Feet
If a unique beauty is what inspires you in a home, then may be you should check this house out. It has two stories covering an area of 1795 square feet, along with 4 bedrooms. The elevation gives a pretty good idea of how the house will look and its easily likable. Different portions of it have independent sloping roofs and together they make the house look bigger and even more beautiful.
Several borders could be found on top of one another at the margins of the roof. This makes it look more strong, stable and beautiful. A quick peek at the house plan will reveal many facilities that you’ve always wanted in you dream house. This includes 4 grand bedrooms, 3 luxury bathrooms, a beautifully housed car porch with parking space for one vehicle.
Sit out, comfortable living rooms on each floor, convenient dining with family sitting and direct access to modular kitchen, specious work area, stunning balcony and an open terrace. The entire front window adorns all the rooms, providing the residents a bright ambiance and a beautiful view.





