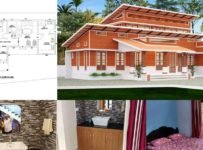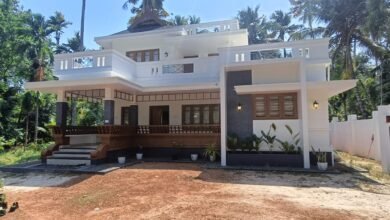Total Area : 1450 Square Feet
Ground Floor : 1200 Square Feet, 2 Bedroom with 2 Bathroom
First Floor : 250 Square Feet, 1 Bedroom with 1 bathroom
Interlock Brick House
Trussed With Tailed Roof
Featuring a very beautiful Kerala home design at an area of 1450 square feet. This is a 3BHK Kerala interlock bricks house design with necessary facilities and good bath attached bedrooms. There aren’t many pillars to be seen, except for the ones holding the parking area and the terrace together. The balcony railings are styled with a unique design which can also be found on the gate and wall guarding the house.
The almost slope roof and the few borders lining the top part of the house making the house all the more beautiful. After all, this would be a perfect fit to be built within the limits of a city. They host a sit out, living cum dining area, specious kitchen, upper living area, balcony and open terrace. The stair lead to the upper living area, which lower floor. It has 1 bedroom on the upper storey.
There is an attached bathroom, wardrobe and study space in each bedroom. The spot lights added on the gypsum false ceiling makes the house look more lively and pleasant. Lighting plays a prominent role in elevating the look and mood of the interiors. The construction of this beautiful house design completed by Sunil Kumar and estimated for about 15 lack.


 Contemporary style Double Floor Home in Arimpoor, Thrissur
Contemporary style Double Floor Home in Arimpoor, Thrissur Cost Effective Eco Friendly House in Wayanad
Cost Effective Eco Friendly House in Wayanad This compact house is a perfect blend of minimalism
This compact house is a perfect blend of minimalism 1700 square feet Nature-Friendly Home in Kodungallur
1700 square feet Nature-Friendly Home in Kodungallur This Thrissur home is stunning, with amazing interiors.
This Thrissur home is stunning, with amazing interiors.