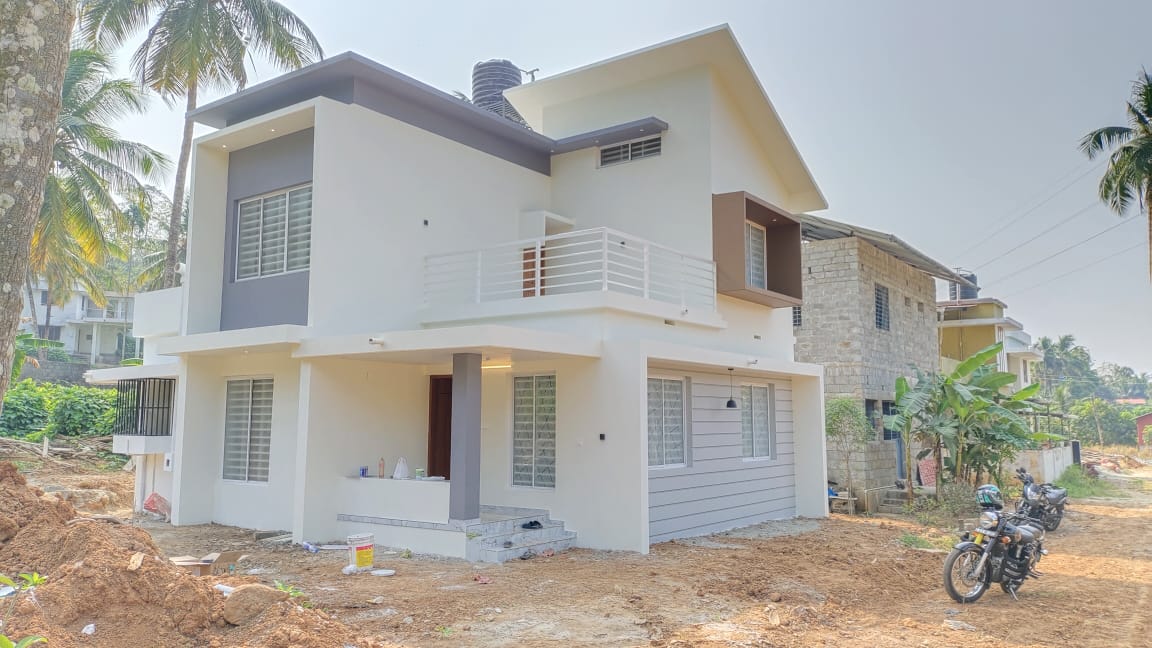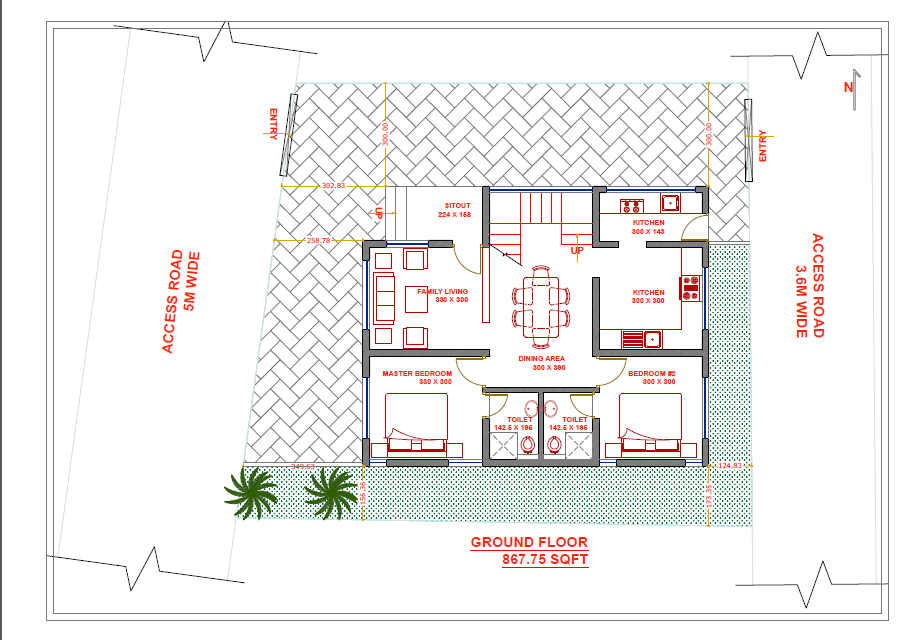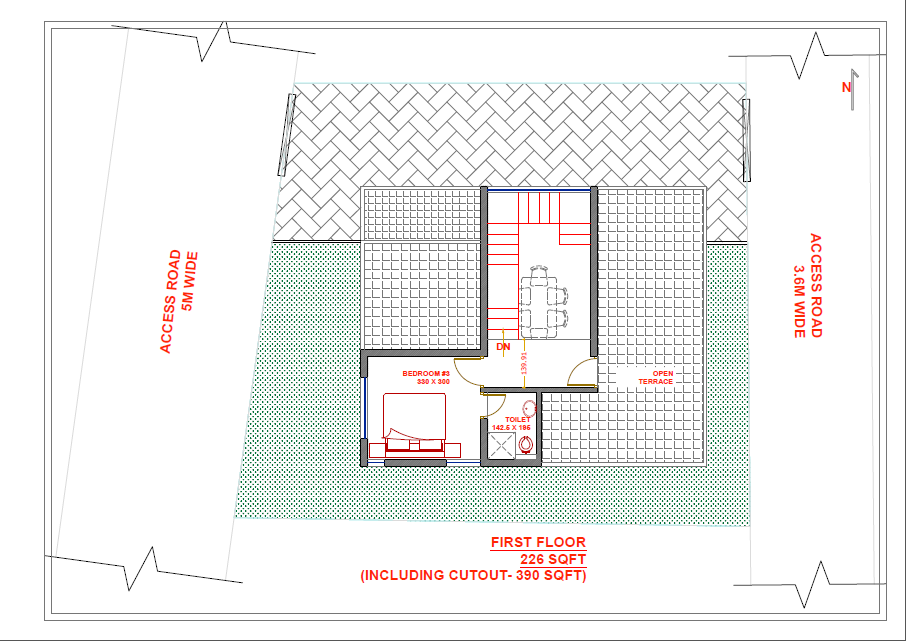Total Area : 1260 Square Feet
Location : Thiroor, Thrissur
Plot : 5 Cent
Client : Mr. Sadiq
Budget of Home : 22.68 Lacks
Total Cost : 25 Lacks including interior, furniture and curtains.
Completion of the year : February 2022
Ground Floor : 868 Square Feet
Sit out
Living room
Dining area
2 Bedroom with attached bathroom
Kitchen
Work area
First Floor : 390 Square Feet
Upper living area
1 Bedroom with attached bathroom
Open balcony
Open terrace
Whether you are trying to create a new house as per your want, then this house are going to be the simplest model for you. The overall view gives the building a touch of contemporary architecture. The contemporary and modern architectural styles are elegantly combined in the elevation of this house. Some portion of the exterior walls has grooving and grey color paintings. The way the construction has gone with the characteristics of the plot and customized the needs of its once in a while occupants makes the house s special creation.
The highlight of the house is maximum utilization of space in an open style. This is not only enhances the stylish look of the house but also helps to reduce the heat inside. The front elevation of this house is more attractive and beautiful. The design is very streamlined with straight clear lines in elevation which gives it a very modern and understated look and feel. Privacy has been ensured wherever it is necessary. Another aspect making the interiors attractive us the color of the paints. Light shades have been used everywhere, instead of light tones that are a strain on the eyes.
On the floor, vitrified tiles are used. Gypsum ceiling and warm tone lights make the interiors even more pleasant. The railing of the balcony is very simple with GI pipes. A number of pillars are seen through out the house supporting and beautifying the entire structure. This residence is designed by BP Saleem, Bee Pee Designs, Cheruthuruthy, Thrissur. The cost of constructing this house is approximating 22.68 Lacks. The area of the house is 1260 square feet, which covers the sit out, living area, dining space, kitchen, work area, upper living area, open balcony, open terrace and 3 bedrooms with attached bathrooms. Storage is given sufficient important in the bedrooms too, for which wardrobes are arranged in all the three bedrooms. Bathroom in all the bedrooms. The kitchen area is designed with a focus on storage space and utility. A work area is also attached to the kitchen.


PDF FILE GROUND FLOOR PLAN : 1260 Sq Ft 3BHK Home at 5 Cent Plot, Free Plan, 22 Lacks (1)
PDF FILE FIRST FLOOR PLAN : 1260 Sq Ft 3BHK Home at 5 Cent Plot, Free Plan, 22 Lacks (2)

 Stunning and Beautiful contemporary House at Thrissur
Stunning and Beautiful contemporary House at Thrissur Contemporary style Double Floor Home in Arimpoor, Thrissur
Contemporary style Double Floor Home in Arimpoor, Thrissur Cost Effective Eco Friendly House in Wayanad
Cost Effective Eco Friendly House in Wayanad modern amenities, flat – box style elevation make this house stand out
modern amenities, flat – box style elevation make this house stand out This compact house is a perfect blend of minimalism
This compact house is a perfect blend of minimalism