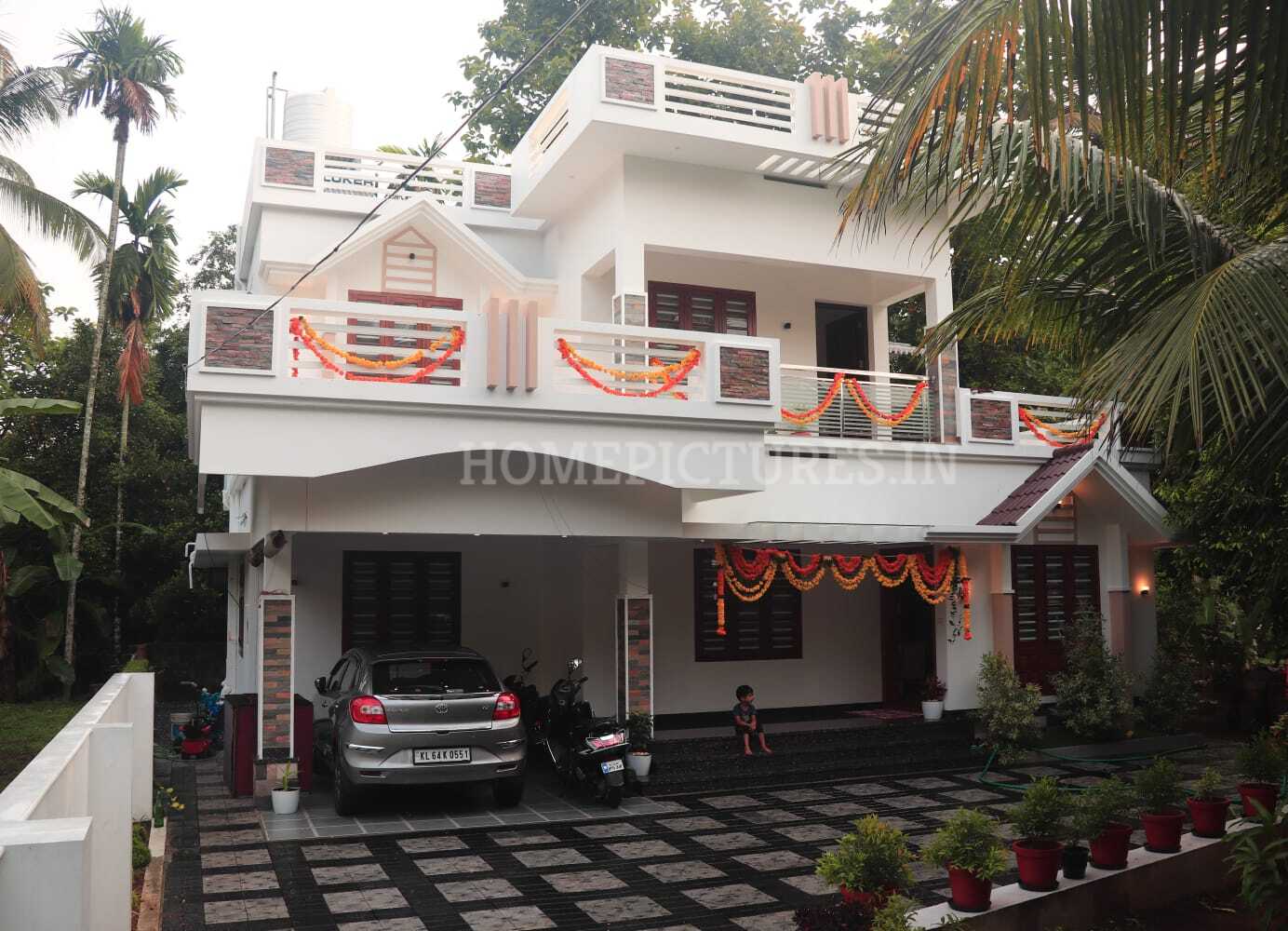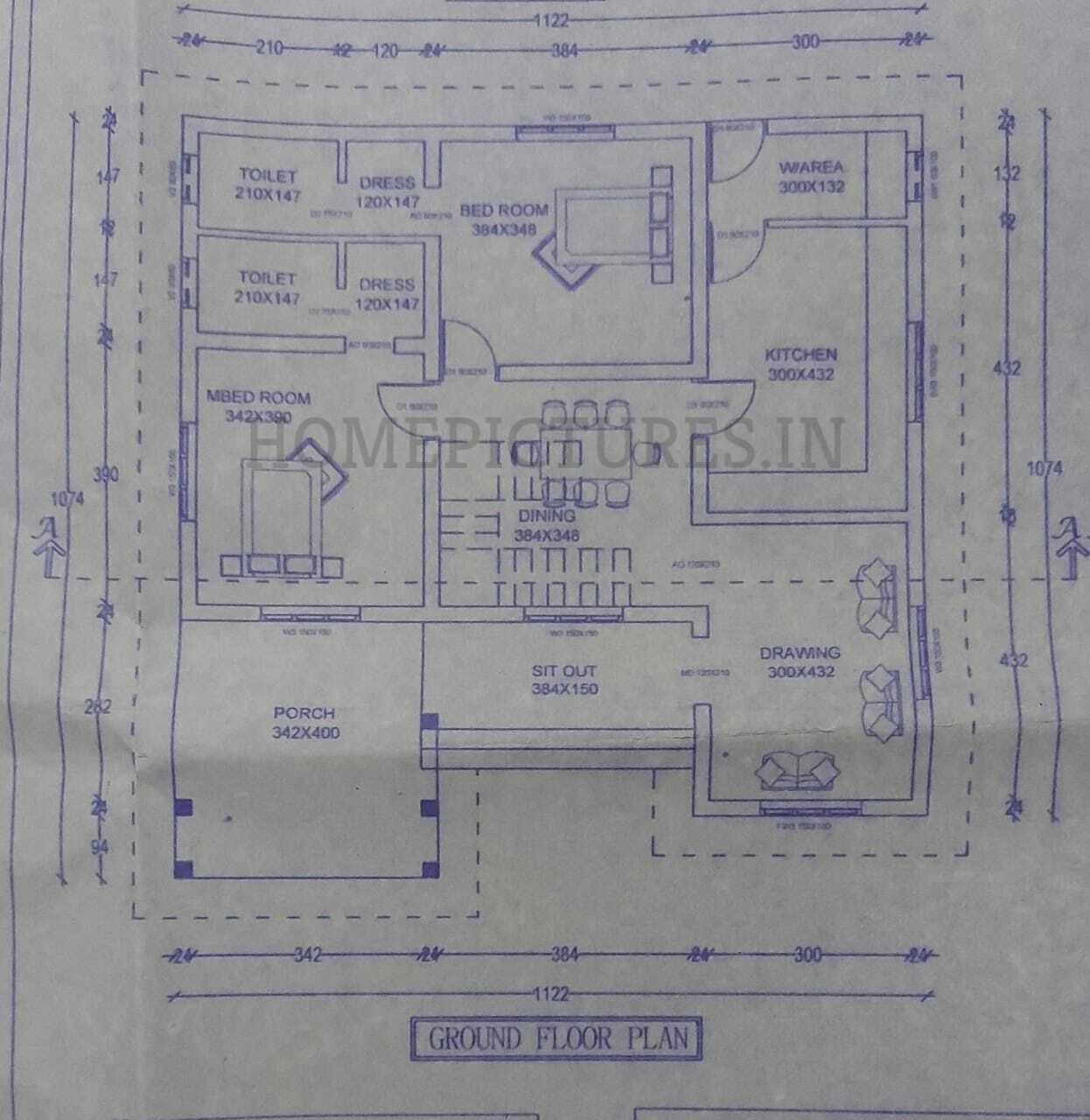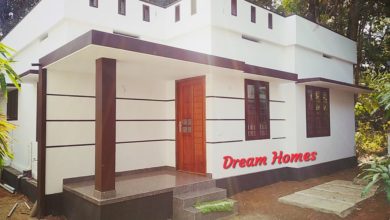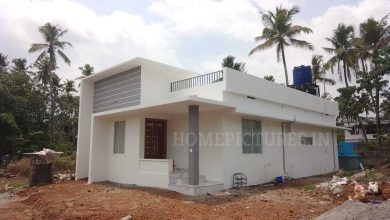1700 Sq Ft 3 BHK Home at 10 Cent Plot, Free Plan, 46 Lacks
1700 Sq Ft 3 BHK Home at 10 Cent Plot, Free Plan, 46 Lacks
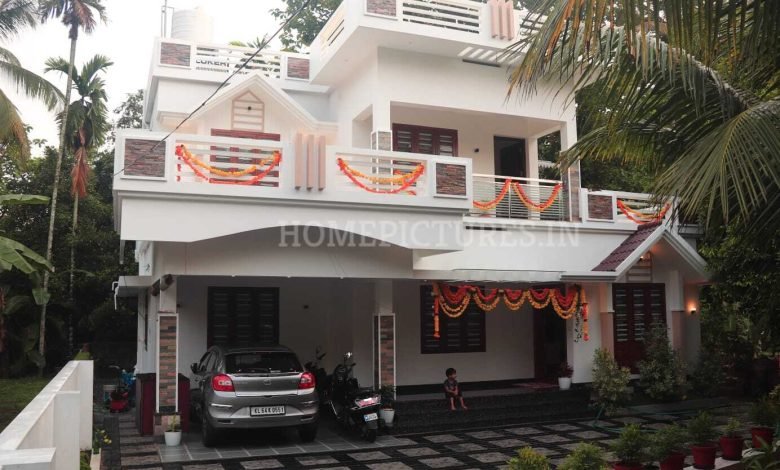
Total Area : 1700 Square Feet
Location : Koratty, Thrissur
Plot : 10 Cent
Client : Mr. Ratheesh & Mrs. Sneha
Total Cost : 46 Lacks
Completion of the year : April 2022
Ground Floor :
Car porch
Sit out
Living room
Dining area
2 Bedroom with attached bathroom and dressing area
Kitchen
Work area
First Floor : (First Floor Plan Not Available)
Upper living area
1 Bedroom with attached bathroom
Balcony
Open terrace
Here’s an elevation and plan of a contemporary home design with 3 bedrooms. It occupies an area of 1700 square feet. And it looks absolutely gorgeous. Certain portions of the outside walls are designed with a unique of different colors that matches with this modern house. The box type home design will give a unique touch for the outside construction. The elevation is contemporary in design. The easy use of cladding tiles heightens the con-temporariness of the floors. The space in the indoors has been put to maximum use. It goes to the credit of the designer that the area under the staircase doubles as the upper living. The vitrified tiles add to the glamour quotient of the house.
Here modern decorative type of home design is used to create the construction. The house is well designed for a good exterior view. The interior design of this house will make you wonder in the first sights. A parallel strip is seen through out the external wall colorful wall and simple exterior help to highlight the beauty of this house. The house is provisioned with 2 bedrooms in the ground floor and 1 bedroom in the first floor. There is an attached and a common bathroom in outside in ground floor and one attached in first floor. The staircase opens into hall. A living space joint a place here. Though not too large, the pantry space is cute and homely.
It is a double floor building with a beautiful car porch, sit out, specious living room, dining area, kitchen, work area, upper living area, balcony and open terrace. The area of ground floor comes 1200 square feet and that of the first floor 500 square feet. The interior is decorated with the nice interior furniture. This home design is a good option for all those who were in search of a design that is on a budget. One can enter the house from the sit out and also from the car porch, which is adjacent to it. The kitchen is simple, complete with a small breakfast counter. There is a adjacent work area and store room as well.
